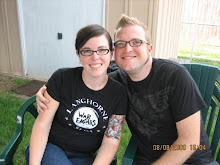Echo Road is in a well known Charleston-area neighborhood called Thousand Oaks. It is known for its great schools, close proximity to parks, and mid century modern homes. The homes in Thousand Oaks were all built around the same time by the same architect. They have geometric lines, stacked stone exteriors, and alot of granite detailing so we knew it was a good place to start our house hunting.
After driving by the house at 837 Echo Road we fell in love with the original exterior lighting, cut stone carport, and cozy setting. However, we had no idea if the inside would match its exterior charm so we called our realtor and made an appointment for the very next day.
We first walked up to an original door with a dimpled, frosted glass window. The door knob had a decorative brassy cover around it, and the door had a tri-rectangular design on it. It was a promising start to the tour.
Both Brent's and my mouth dropped open in unison as soon as we saw the exposed wood high beam ceilings, marble fireplace that ran floor to ceiling, and vintage custom made twill curtains. We saw original, flawless shag carpet, fabric wallpaper, and an entire wall of floor to ceiling windows. The entire home had original glass drop pendant lighting.
The kitchen had original granite floors, granite countertops, and original blonde solid wood cabinets in MINT condition. Even the hardware showed no signs of tarnishing! The appliances were the only disappointment we found - they had been updated.
Heading down the hall we passed a darling little laundry shoot and saw flawless hardwood floors that continued into both of the two upstairs bedrooms. Both rooms had original cannister light fixtures- MINT.
Next we opened the bathroom door. Our realtor, Brent, and I all 3 gasped in unison. Our realtor, out of repulsion; Brent and I out of pure JOY! It was my dream pink bathroom! From the double pink sink to the pink toilet and tub, to the pink circle mosaic tiles. The MINT condition wall paper was pink snowflakes with flecks of gold. The geometric medicine cabinet was stainless steel and glass. This too looked as if it had just been installed. It was pristine! The old linoleum floors needed replaced.
We headed downstairs. The steps were flanked by granite on one wall and vertical solid wood dowels on the other. The carpet was worn so I pulled up one corner to find gorgeous hardwoods underneath. Another hidden treasure.
At the base of the stairs was a built in stone planter. A matching stone fireplace sat in a family room that boasted original green/gold carpet, matching vintage custom curtains, and again a full wall of floor to ceiling windows! The only disadvantage was dark wood paneling that had obviously been put up in recent years.
There was another bedroom downstairs and a powder blue bathroom much like the pink one ustairs. It had a blue tub, sink, toilet, and tiles. It also had the geometric medicine cabinet and original light fixtures, but it had updated wallpaper (soon to be removed!) It also had old linoleum floors in need of replacement.
We knew the house had been on the market only 15 days and knew it was a hot property so we decided to make a full price offer and I wrote the owner a letter complimenting her home. We gave her 24 hours to accept or reject the offer. It was going to be a longgggg 24 hours, but it was in God's hands at that point.
Our realtor called us the next morning and said we got the house and it was a good thing we had offered full price because there was already another backup offer! It was like a dream come true. We would have our dream home in our dream neighborhood. We are now scheduled to close on the house in approximately 2 weeks.
Monday, October 19, 2009
Subscribe to:
Post Comments (Atom)



Nice post - geometric wallpaper ..Keep Posting
ReplyDeleteRon
geometric wallpaper - 1024×768
FreeWallpapers